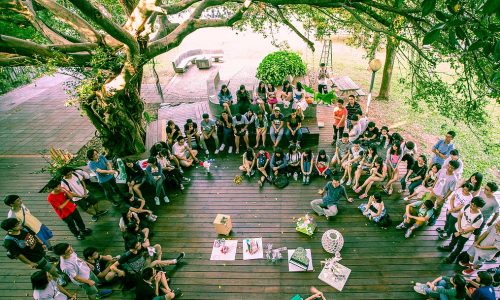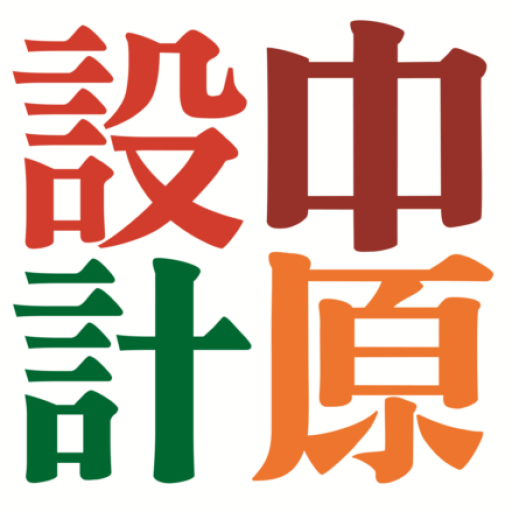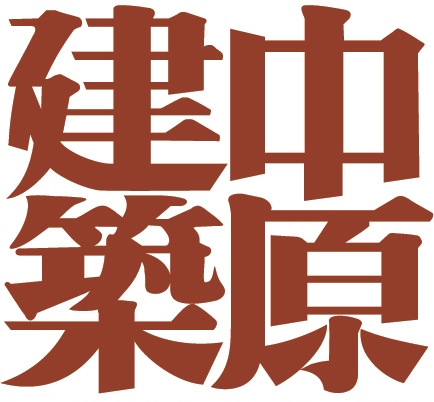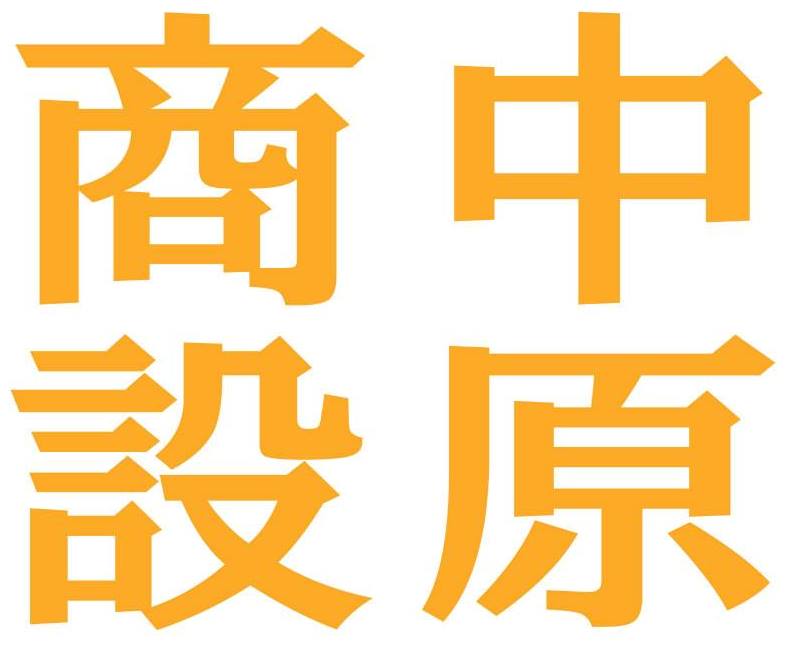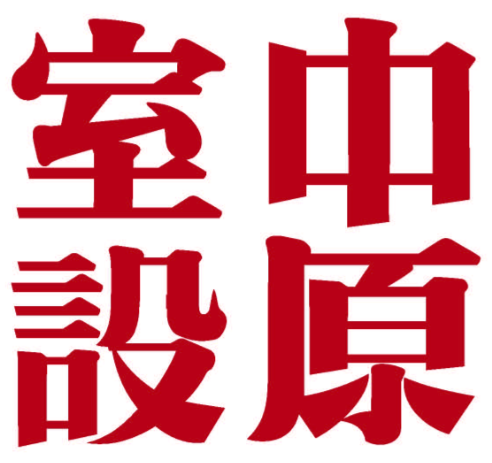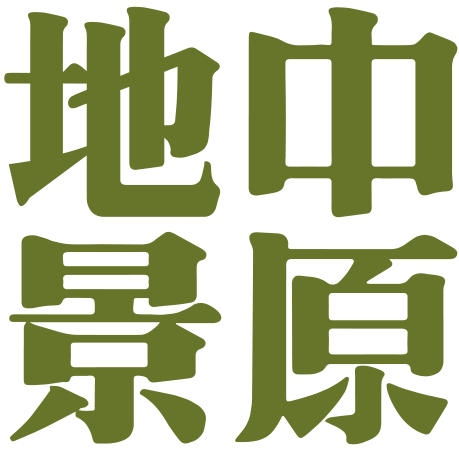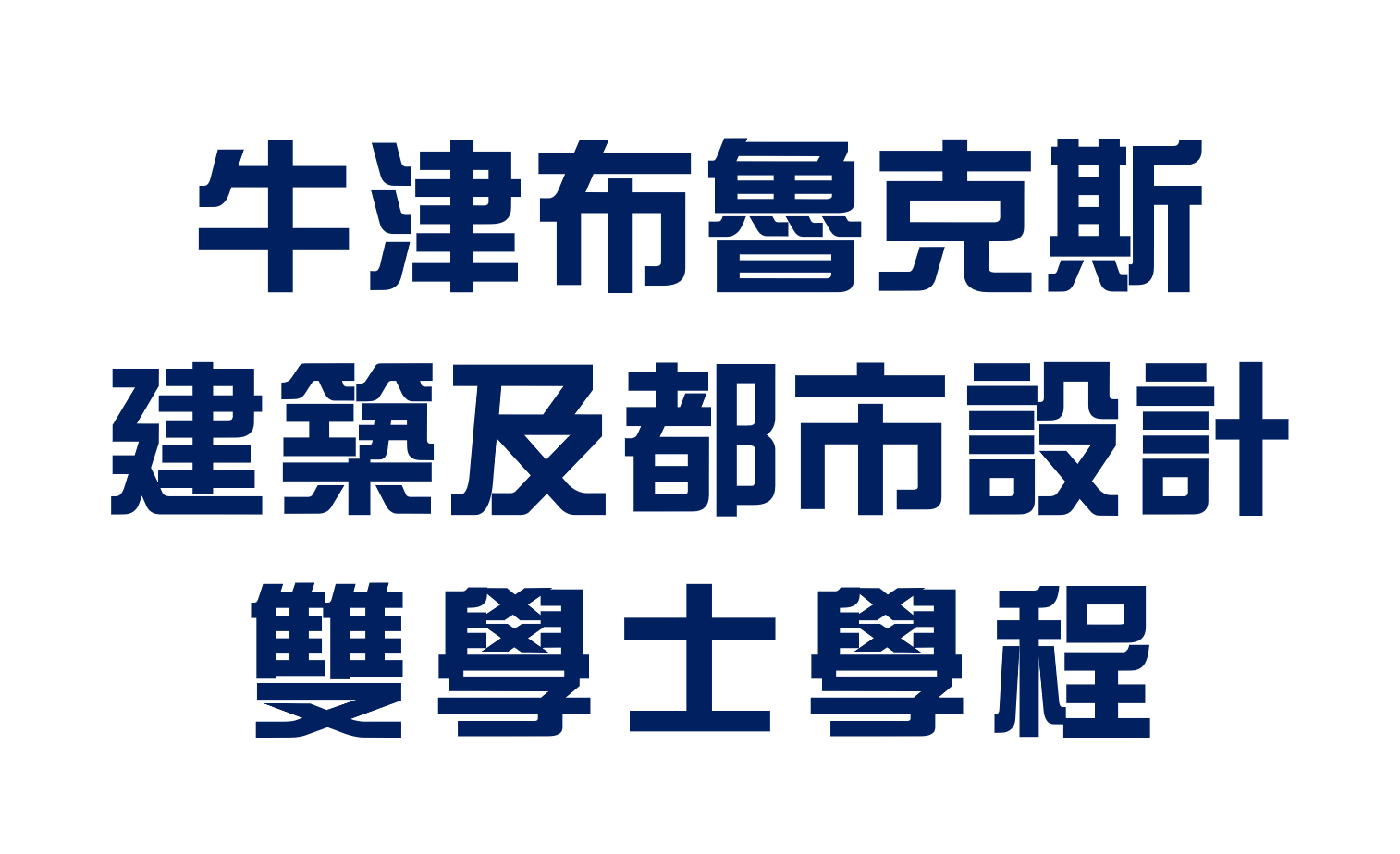Introduction
School of Design was established on Aug. 1st, 1992, the first in Taiwan. The School includes Department of Architecture (with two tracks of Architecture and Cultural Heritage in the postgraduate program), Department of Interior Design (with a postgraduate program), Department of Commercial Design (with a postgraduate program), Department of Landscape Architecture(with a postgraduate program), Program in Indigenous Culture and Design, and Ph. D. Program in Design. In terms of curriculum and research, we cover “Architectural Design,” “Landscape Design,” “Urban Design,” “Commercial Design,” “Cultural Heritage,” and other relevant areas. The main purpose of establishing School of Design is aiming at building a holistic education system while integrating design so as to develop specific in each design field, to train professional talents in design responding to social needs, to carry out ideals of professional education, to strengthen the concepts of “sustainable care” and “creative service” on the basis of issues raised in the 21st century, and lastly to increase social welfare.
Our School
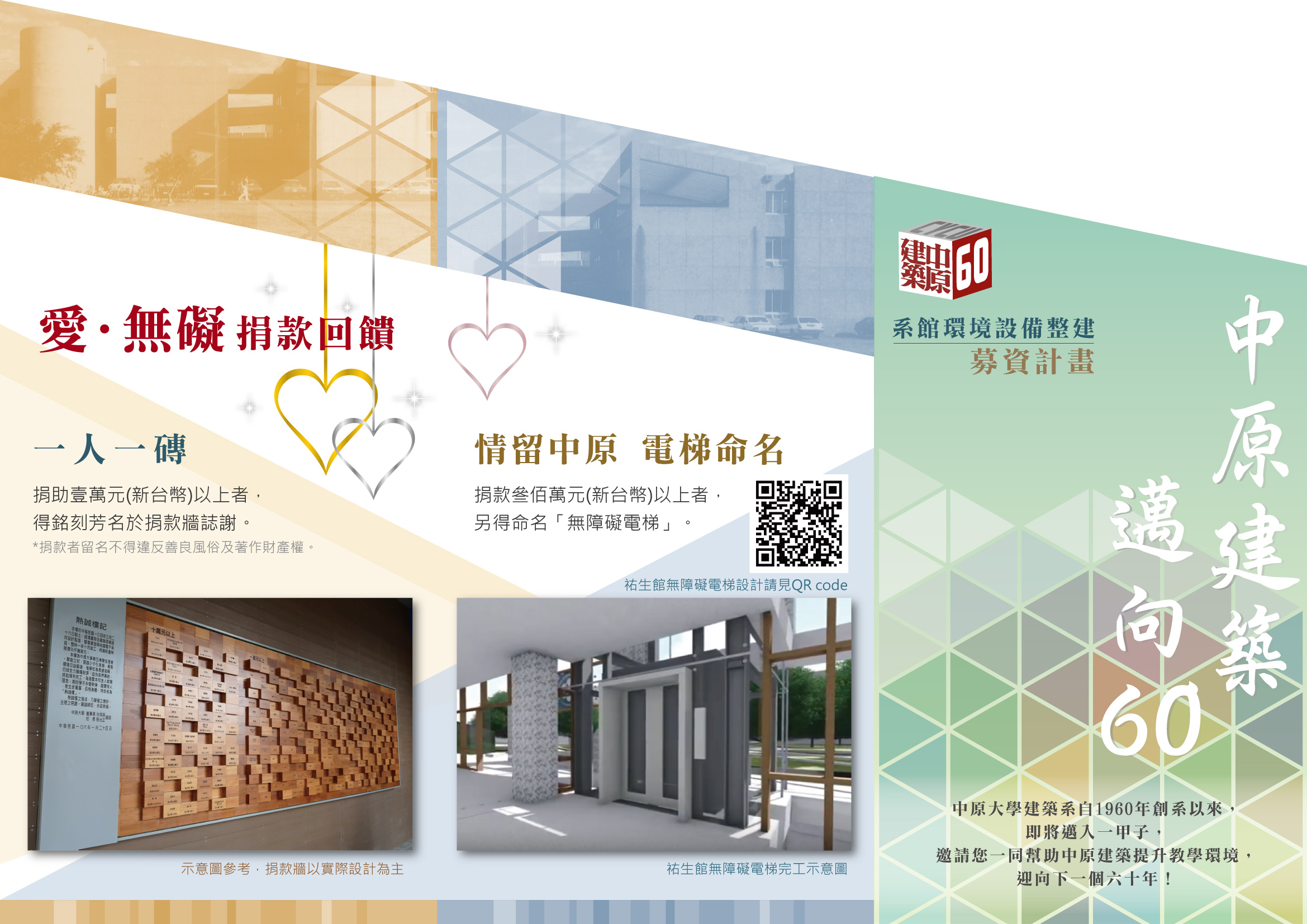

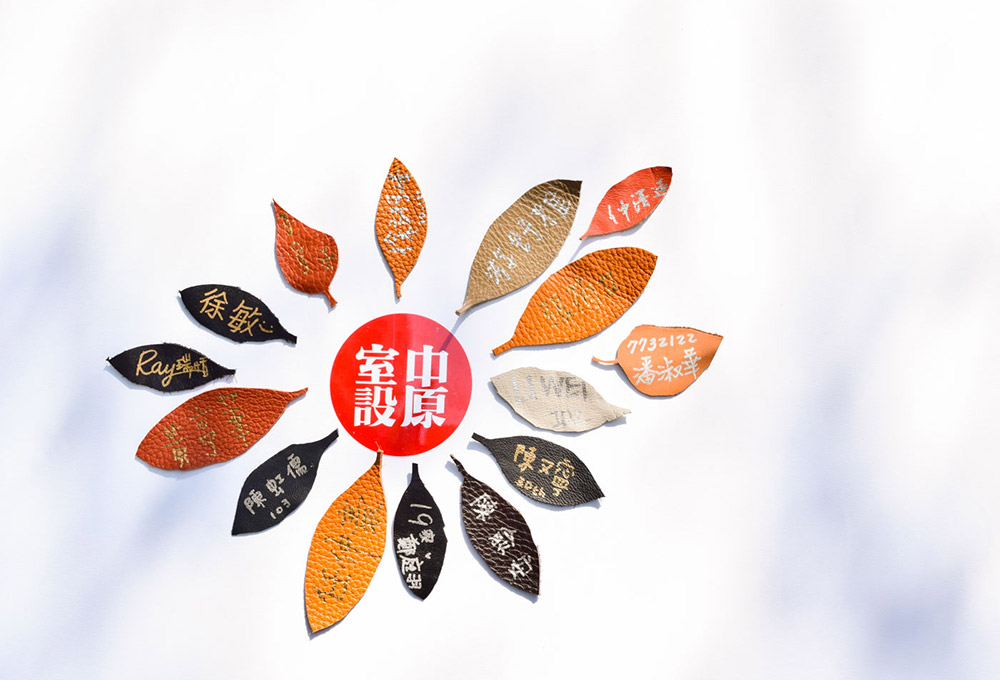
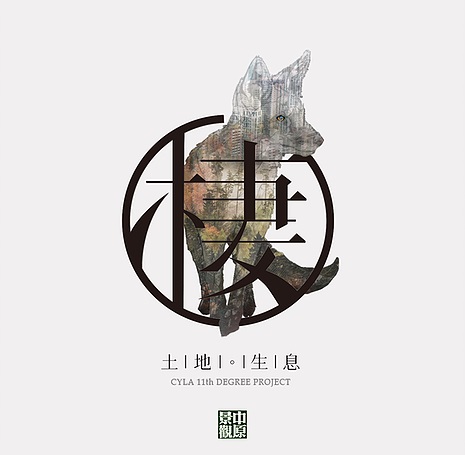
Future Prospects
It is our belief that solid training of creation and professional skills, adding with an open worldview and “Interdisciplinary Integration of Programs,” and “International Cooperation,” we can develop as a “Professional Design School,” holding global visions to work and compete with those in Cheng-du, Hong Kong, Japan, Florence, and San Francisco. In this way we are more able to train excellent design talents for the society for new perspectives in design.
The overarching objective is to establish a complete integration of design education system and develop the special characteristics of each area of design, while training design professionals, coordinating with the needs of society, and implementing ideals associated with professional education. The future direction for the School will coordinate with the University’s ideology of “holistic education” and together with the goal of symbiosis, the resources of the University will be combined and concepts related to science, management, humanities and art in Taiwan.
Towards CYCU’s 70th Anniversary with the main axis of “teaching excellence, first-rate features, excellence and sustainability”, our school will cooperate with CYCU’s medium and long-term school development plan in the future to implement the UN Sustainable Development Goals (SDGs) development strategy.
The future trends and opportunities of the design industry include (1) the opportunity for digital transformation of the design industry; (2) implementing the United Nations Sustainable Development Goals (SDGs) with circular design to establish sustainable environmental development; (3) integrating design, environment, engineering and products (DEEP) comprehensive whole new design thinking. Through the implementation process of linking with the industry, sustainable issues can be transformed from circular design→circular business model→circular economy→establishment of a sustainable ecosystem. The goal of enhancing students’ workplace competitiveness, is to train students in the area of humanities and social science by understanding the interdisciplinary teaching of technology application.
Latest news
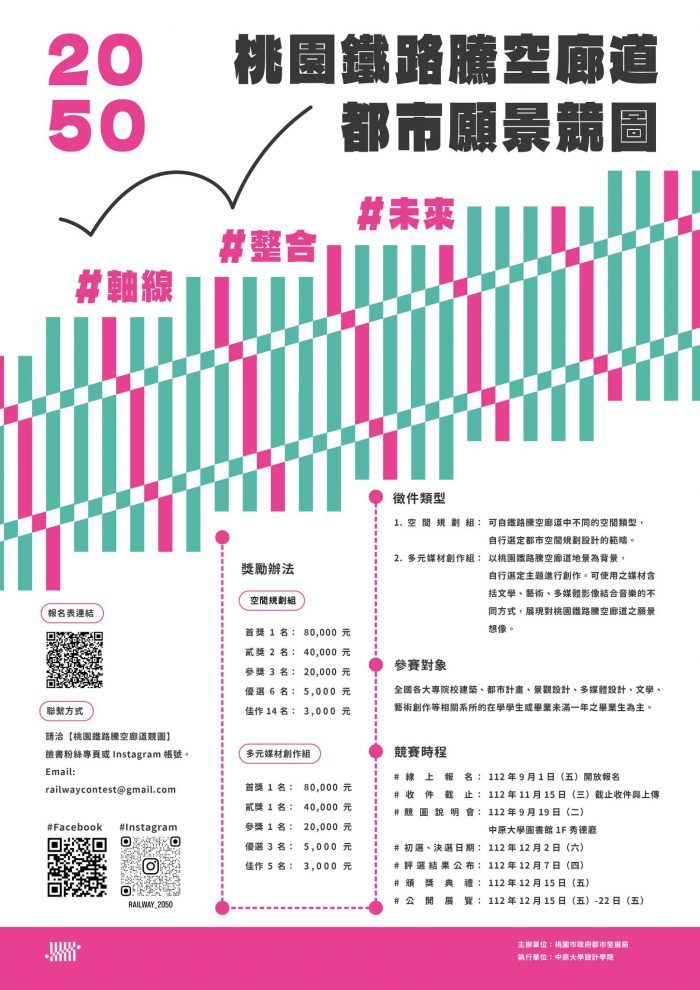
2050桃園鐵路騰空廊道都市願景競圖
一、活動緣起與目的 桃園市是六都中人口成長最快,出生率最高,文化族群最多元,年輕學生人數最多的城市。從海岸、平原、丘陵到高山的地貌景觀變化豐富,蘊藏了人文與地理交織的多元特色場域,造就出桃園城市多元包容且創新的性格,都市中隨處可見不同歷史時期新舊融合、有機成長的風貌。 鐵路的興建和鐵路的下地縫合(或高架),都對一個城市的影響非常深遠而鉅大。今年適逢劉銘傳興建台北、新竹間台鐵通車130周年(1893~2023),要探討桃園平原在歷經鐵道切割一個多世紀,重新下地縫合之後,鐵路騰空廊道之都市發展願景,是一個極具時代意義的事情。 桃園台鐵路段的鐵道路廊,長年以來成為地面上切割城鎮、田園的邊界,畫定了前站、後站的區域,更嚴格界定出除了火車與相關人員外,不得闖入的路廊禁區。桃園鐵路地下化共18公里長,將消除沿線8座陸橋、8處地下道與20處平交道,兩側的圍牆也都將一併移除。地下化後的車站數將從原本的3個增加為8個。這個城市鐵道路廊所帶來的改變,將會是四代桃園人都未曾經歷過的全新局面。 ▍二、徵件主題 本次桃園鐵路騰空廊道都市願景競圖以2050「未來城市」為題,讓年輕學子一同發想這條騰空廊道將會是什麼樣的都市公共空間?對桃園城市的發展升級會產生什麼樣的影響?又會對桃園人的生活型態帶出什麼樣的改變?不僅探討實質環境空間的營造,也將探討整體都市因應社會、文化、經濟、環境等變遷所建構的未來城市願景。 ▍三、競圖競賽基地與位置 本競圖計畫範圍北端以桃園市界為界,沿鐵路地下化之路線至中壢車站南側環南路地下道之間,總長約14.1 公里,將現有桃園、內壢、中壢三座地面車站改建為地下車站,並增設中路、桃園醫院、中原、平鎮四座通勤車站。參賽學生可自行依據對於設計主題的構想,於上述鐵路地下化之沿線範圍內,挑選能突顯「鐵路騰空廊道」競圖主題之基地,並融入地方特色,回應 2050 桃園未來城市願景。 ▍四、參賽對象 詳細參賽資格規定如下: 1. 全國各大專院校建築、都市計畫、景觀設計、多媒體設計、文學、藝術創作等相關系所的在學學生或畢業未滿一年之畢業生為主。 2. 可以個人或團隊報名參與,團體組別以至多3人為限。 3. 本參賽者不可重複報名。 4. 凡報名參賽隊伍可有一名指導老師帶領參加本次競圖競賽。 ▍五、分組方式 為了能分別從空間專業與場所敘事不同的面向探討城市未來願景,並考量都市議題的廣泛性與尺度、內容的差異,深度探討並公平進行評選,本競賽設立兩種組別分別進行評選。 1. 空間創作組:可自鐵路騰空廊道中不同的空間類型,自行選定作為都市空間規劃設計的範疇。可操作範圍包含:
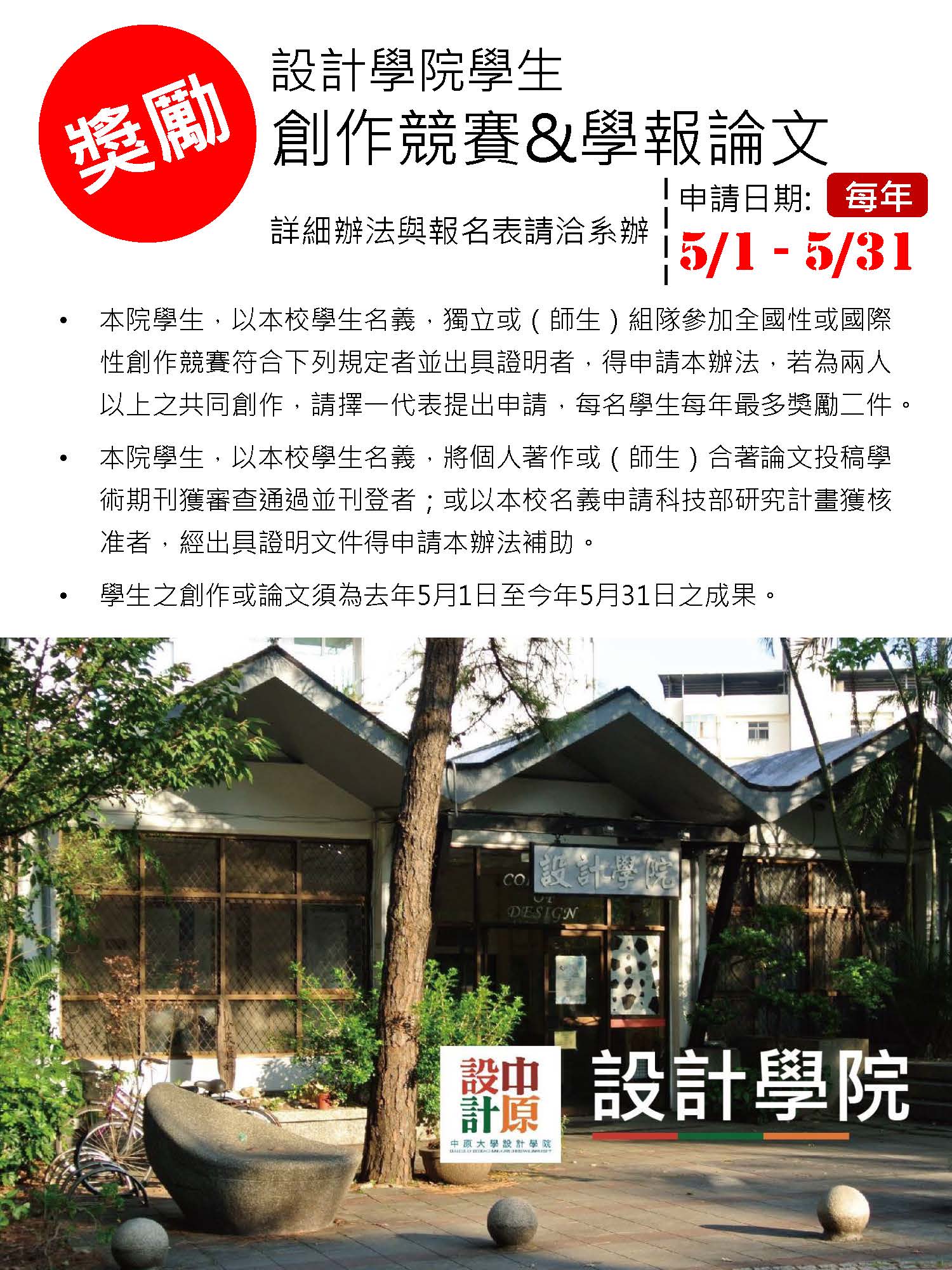
111學年度設計學院獎勵學生創作競賽與學報論文發表
中原大學設計學院補助學生創作競賽與學報論文發表獎勵施行辦法 (ODT檔)111設計學院學生創作競賽與學報論文發表補助申請表 (DOC檔)111設計學院學生創作競賽與學報論文發表補助申請表
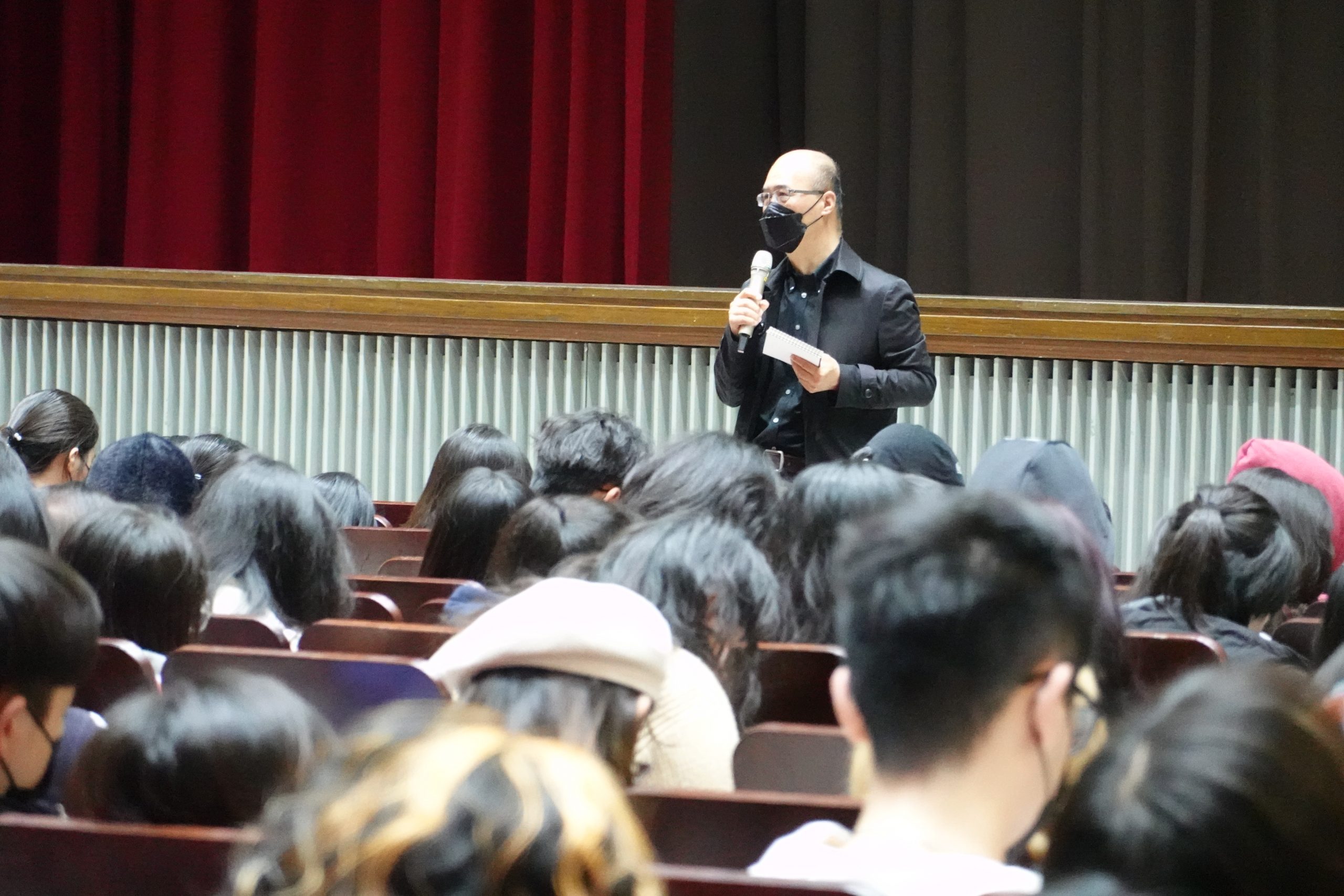
院週會:111-2學期
院長致詞【頒獎】 中國青年救國團 大專優秀青年室內設計學系四年級 蘇俊璋【頒獎】 中原大學全人榮譽獎建築學系三年級 李星蓉 商設系商設組四年級 胡寶仁 性別平等講座勵馨桃園分事務所 盧詠麗督導 上一篇 下一篇
College of Design / Latest News Events
設計學院 / 最新消息
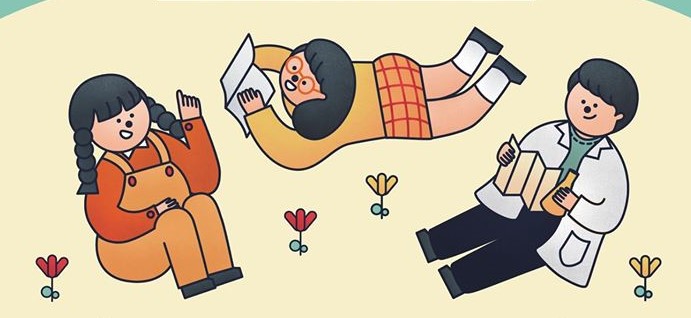
 設計學院公告
設計學院公告
What's Trending Now
 最新消息
最新消息
Latest news

【散彩重序:《眷村色彩散策》衍生設計徵選競賽】
▎【散彩重序:《眷村色彩散策》衍生設計徵選競賽】徵件開始報名👏◆ 尋找眷村色彩DNA 2020年桃園市政府與財團法人榮民榮眷基金會合作,率先全臺成立眷村協作平台「#中華民國眷村資源中心」,建構全國眷村知識串連、媒合與交流平台,提供豐富的眷村教育資源,將珍貴眷村文化記憶保存傳承。本計畫2020-2022年期間,調查全臺尚未修復的眷村,進行色彩調查計畫,總計30處 #眷村色彩 故事,透過田野調查、訪談等將眷村建築、自然與人文歷史元素轉化對於眷村文化想像,並於2023年出版《眷村色彩散策-走讀全臺30眷村地景》一書,紀錄了全臺30處眷村具有地方識別性的450筆色彩元素。 本次競賽乃以《眷村色彩散策-走讀全臺30眷村地景》一書所記錄之色彩素材為基礎,辦理衍生設計徵選競賽,並以「#散彩重序」為主題,望延續過去色彩採集之步履,持續強化與深化眷村色彩之意象。透過本次計畫的施行,讓眷村的色彩重新編織、交集、揮灑出新的生命與想像,成為連結眷村的過去與未來,激發眷村文化的進一步可能與想像。– – –▎徵件辦法:https://drive.google.com/……/1E7KDJOKrL5sLOrYi9R28O……▎徵件報名:https://forms.gle/WGJx1zviVcHikR8d9▎徵件時間:2024/5/15(三) 08:00 – 2024/6/28(五) 17:00 止。▎徵件項目:以《眷村色彩散策-走讀全臺30眷村地景》一書所記錄之色彩素材,所發展之衍生設計創作,徵件組別分為「平面設計組」與「生活設計組」。▎徵件對象:凡年滿18歲,設籍於中華民國之個人或團體(至多三人)皆可參加,外籍參賽人士須提供護照或居留證等身分證明資料影本。▎徵件獎勵:「平面設計組」、「生活設計組」將各自選出「首獎」1名、「優等獎」2名及「佳作」3名。「首獎」將獲頒獎金新臺幣3萬元及獎狀;「優選獎」可獲得獎金新臺幣1萬5千元及獎狀;「佳作」可獲得獎金新臺幣1萬元及獎狀,以上得獎作品未來皆會於桃園市龜山憲光二村展出,展出日期為2024年10月至2024年12月(暫定)。▎指導單位:桃園市政府、桃園市議會、財團法人榮民榮眷基金會( 我阿榮啦(榮民榮眷基金會) )▎主辦單位:桃園市政府文化局( 藝遊桃園-桃園市政府文化局 )▎執行單位:中華民國眷村資源中心

2050桃園鐵路騰空廊道都市願景競圖
一、活動緣起與目的 桃園市是六都中人口成長最快,出生率最高,文化族群最多元,年輕學生人數最多的城市。從海岸、平原、丘陵到高山的地貌景觀變化豐富,蘊藏了人文與地理交織的多元特色場域,造就出桃園城市多元包容且創新的性格,都市中隨處可見不同歷史時期新舊融合、有機成長的風貌。 鐵路的興建和鐵路的下地縫合(或高架),都對一個城市的影響非常深遠而鉅大。今年適逢劉銘傳興建台北、新竹間台鐵通車130周年(1893~2023),要探討桃園平原在歷經鐵道切割一個多世紀,重新下地縫合之後,鐵路騰空廊道之都市發展願景,是一個極具時代意義的事情。 桃園台鐵路段的鐵道路廊,長年以來成為地面上切割城鎮、田園的邊界,畫定了前站、後站的區域,更嚴格界定出除了火車與相關人員外,不得闖入的路廊禁區。桃園鐵路地下化共18公里長,將消除沿線8座陸橋、8處地下道與20處平交道,兩側的圍牆也都將一併移除。地下化後的車站數將從原本的3個增加為8個。這個城市鐵道路廊所帶來的改變,將會是四代桃園人都未曾經歷過的全新局面。 ▍二、徵件主題 本次桃園鐵路騰空廊道都市願景競圖以2050「未來城市」為題,讓年輕學子一同發想這條騰空廊道將會是什麼樣的都市公共空間?對桃園城市的發展升級會產生什麼樣的影響?又會對桃園人的生活型態帶出什麼樣的改變?不僅探討實質環境空間的營造,也將探討整體都市因應社會、文化、經濟、環境等變遷所建構的未來城市願景。 ▍三、競圖競賽基地與位置 本競圖計畫範圍北端以桃園市界為界,沿鐵路地下化之路線至中壢車站南側環南路地下道之間,總長約14.1 公里,將現有桃園、內壢、中壢三座地面車站改建為地下車站,並增設中路、桃園醫院、中原、平鎮四座通勤車站。參賽學生可自行依據對於設計主題的構想,於上述鐵路地下化之沿線範圍內,挑選能突顯「鐵路騰空廊道」競圖主題之基地,並融入地方特色,回應 2050 桃園未來城市願景。 ▍四、參賽對象 詳細參賽資格規定如下: 1. 全國各大專院校建築、都市計畫、景觀設計、多媒體設計、文學、藝術創作等相關系所的在學學生或畢業未滿一年之畢業生為主。 2. 可以個人或團隊報名參與,團體組別以至多3人為限。 3. 本參賽者不可重複報名。 4. 凡報名參賽隊伍可有一名指導老師帶領參加本次競圖競賽。 ▍五、分組方式 為了能分別從空間專業與場所敘事不同的面向探討城市未來願景,並考量都市議題的廣泛性與尺度、內容的差異,深度探討並公平進行評選,本競賽設立兩種組別分別進行評選。 1. 空間創作組:可自鐵路騰空廊道中不同的空間類型,自行選定作為都市空間規劃設計的範疇。可操作範圍包含:
本院於1992年8月1日創立,為國內率先成立的第一所設計學院;其中建築學系成立於1960年,該系具有悠久的歷史與優良的傳統及評價;而商業設計系、室內設計系相繼於1984與1985年創立,均為國內第一所成立的學系,在國內不論在學生入學的成績或教師的學術資歷上均具有領先的地位。目前上述三系均設有碩士班與碩士在職專班。2001年本院又增加了「文化資產研究所」。而「景觀學系」、「設計學研究所博士班」業於2004年成立,「景觀學系」亦於2011年設立碩士班,110學年度更名為「地景建築學系」。本院所發行的「設計學研究」學報,為國內唯一以設計學院獨立發行的專業學術期刊,此學報已獲國科會評等為「良好期刊」。本院也設有「設計中心」,透過各中心的運作,以推動多元化之產學合作。
由於「設計」領域緣於人類文明發展過程中,針對達成自然環境與人為環境之間的協調。因此,本學院在教學的重點上,遵循中原大學教育理念,「尊重自然與人性的尊嚴,尋求天人物我間和諧」,落實「全人教育」的理念。在研究方面,建築系歷年來積極推動「空間」相關之研究課題,推展「共生生態住居環境之研究」。此外,商業設計系規劃的「數位媒體設計」學程、室內設計系之「社區營造」、「閒置空間再利用」以及文化資產研究所之「古蹟修護」等之重點研究,在已建構出良好的基礎下,再增添「景觀學系」的「生態地景」相關研究,顯現出本院在未來拓展科際整合發展上蓄積了旺盛的動能。




Key features
學院特色
本院在教學與研究上涵蓋「建築」、「室內設計」、「商業設計」、「文化資產」及「景觀生態」等專業學系,強調跨領域而又各具特色。總體目標是希望建立完整之設計整合教育體系,以文化觀點立足,邁向「社群美學」和「永續關懷」之「新世態空間美學」(new genre spatial aesthetic)。本院培養設計專業人才,並配合21世紀全球化之社會需求,落實專業實務教育之理想。此外,為因應全球「設計學」研究的趨勢及國內提昇「設計學」研究的需求,並配合本校整體學術環境發展的統合目的,本院乃規劃以結合科學、自然、人文與藝術的理念為原則,整合本院各系的研究陣容,成立「設計學博士」,深化「設計學」相關領域的研究。
本院各系屢獲各種獎項,由教授研究室帶領之計畫獲多次「台北市都市設計獎」、「教育部創意校園營造計畫獎」前三名獎項。教授與學生個人亦曾獲「台北市文化獎」、「科技部研究傑出獎」、「威尼斯學生影展獎」及「新一代設計展空間獎」等。
